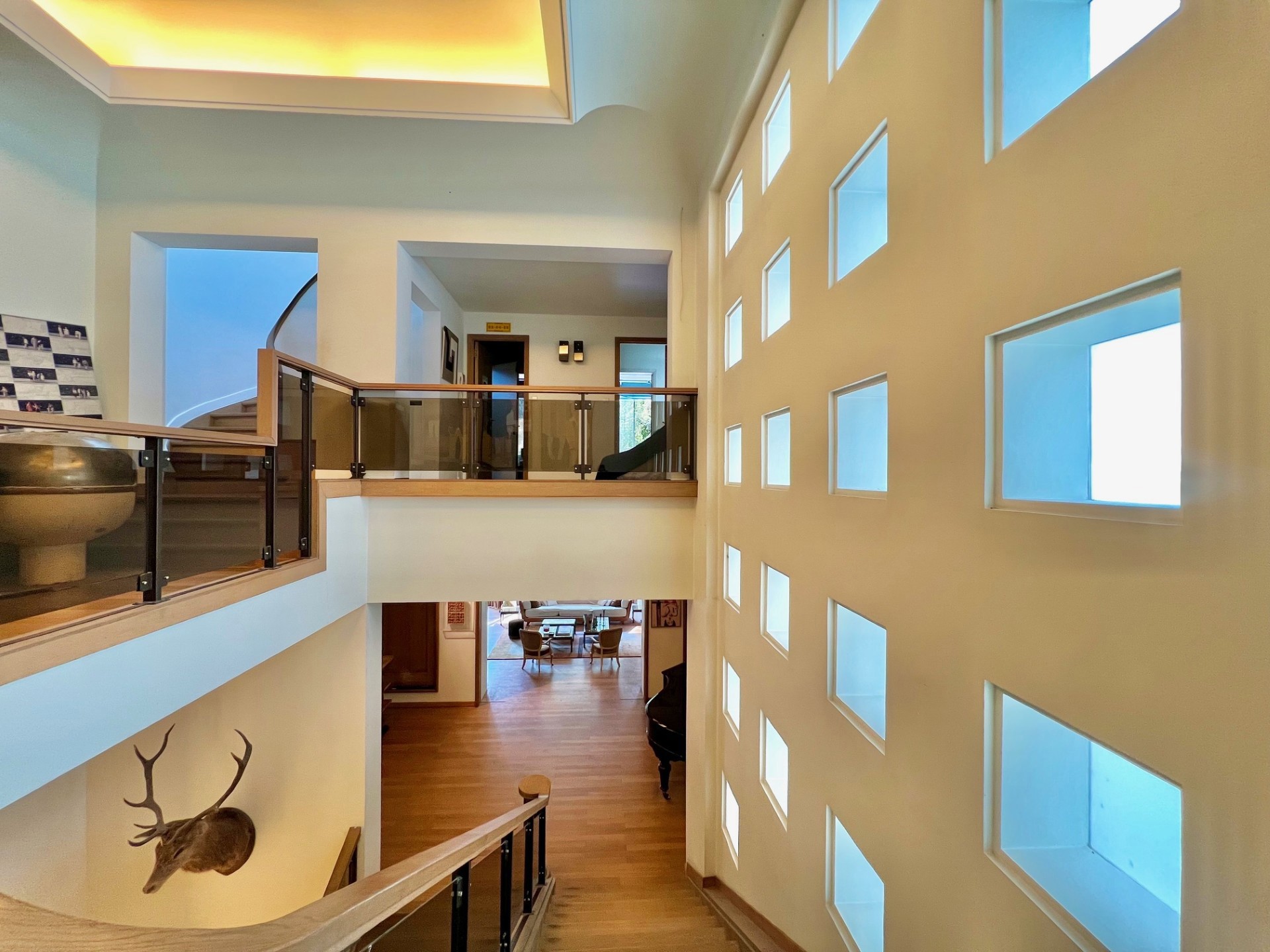Apartment block - for sale - 1050 Ixelles

This residence boasts a remarkable historical feature: it was built on one of Baron Frédéric Brugmann de Walzin's properties in 1874, then demolished and rebuilt in 1939 by Jules Delacroix, son of the 1st Minister and Minister of State Léon Delacroix.
This “Paquebot”-style mansion is distinguished by its clear, sober lines and generous, luminous spaces. High ceilings, travertine floors, original parquet flooring and architectural details.
The property is divided into two distinct parts: the front part, which comprises three apartments served by an elevator, and the rear part, which forms an independent entity. The front and rear parts of the building can easily be joined together to form a single dwelling with around ten bedrooms and bathrooms.
The front part of this property offers a variety of modern, functional residential spaces:
- 1st and 2nd floor, a spacious duplex of 180 m2, 2 bedrooms and 2 bathrooms.
- 3rd floor, an 80 m2 apartment, 1 bedroom and 1 bathroom.
- 4th floor, a fabulous 100 m2 penthouse, 2 bedrooms and 1 bathroom, plus an impressive
Exceptional discovery of a 1200 m2 residential and office building on a 1450 sqm wooded plot (through park with driveway on rue Franz Merjay), with various outdoor parking areas and indoor garage for 2 large cars.
This residence boasts a remarkable historical feature: it was built on one of Baron Frédéric Brugmann de Walzin's properties in 1874, then demolished and rebuilt in 1939 by Jules Delacroix, son of the 1st Minister and Minister of State Léon Delacroix.
This “Paquebot”-style mansion is distinguished by its clear, sober lines and generous, luminous spaces. High ceilings, travertine floors, original parquet flooring and architectural details.
The property is divided into two distinct parts: the front part, which comprises three apartments served by an elevator, and the rear part, which forms an independent entity. The front and rear parts of the building can easily be joined together to form a single dwelling with around ten bedrooms and bathrooms.
The front part of this property offers a variety of modern, functional residential spaces:
- 1st and 2nd floor, a spacious duplex of 180 sqm, 2 bedrooms and 2 bathrooms.
- 3rd floor, an 80 sqm apartment, 1 bedroom and 1 bathroom.
- 4th floor, a fabulous penthouse of 100 sqm, 2 bedrooms and 1 bathroom, as well as an impressive 85 sqm terrace offering panoramic views and a unique outdoor space in the neighborhood.
The rear of the building offers a practical and luxurious layout:
- First floor, a spectacular entrance hall, a fully equipped kitchen and a very large dining room with open fire.
- 1st floor, a smoking room and a very large, elegant lounge flanked by a majestic open fire.
- 2nd, 3rd and 4th floors, 5 en suite bedrooms offering very comfortable private spaces

